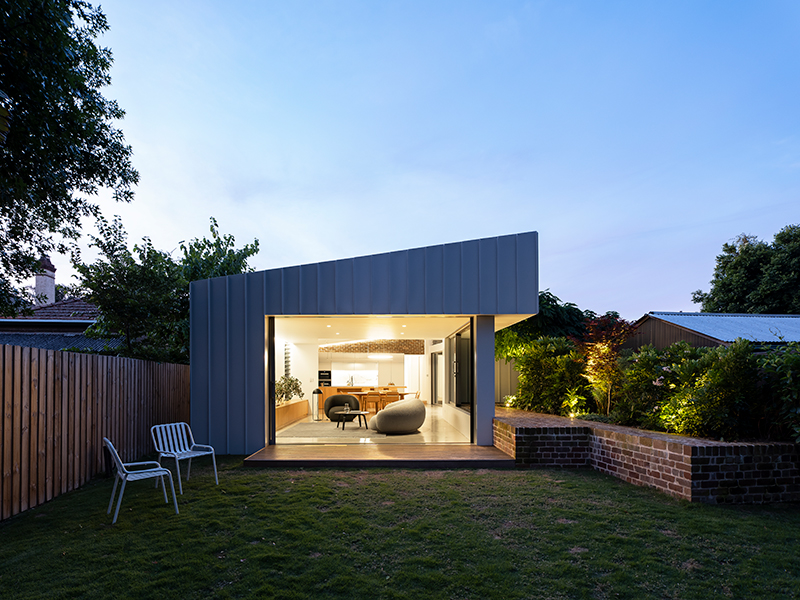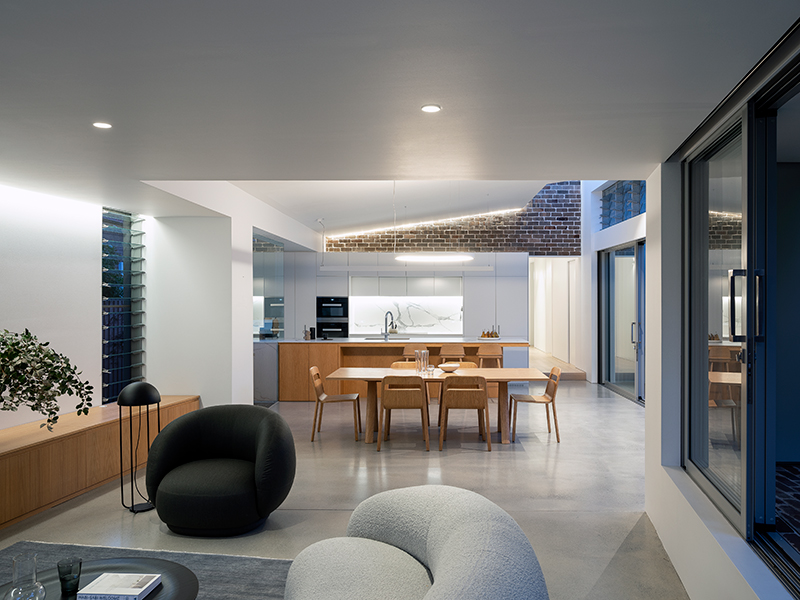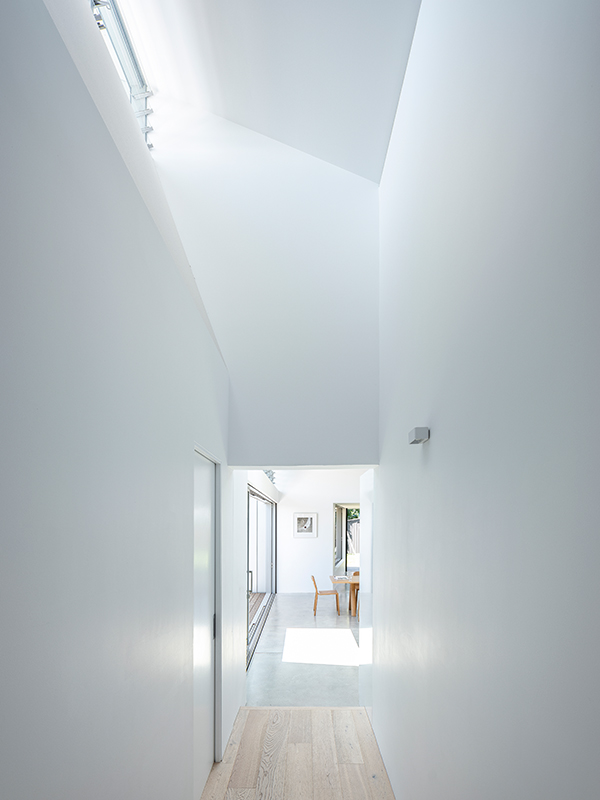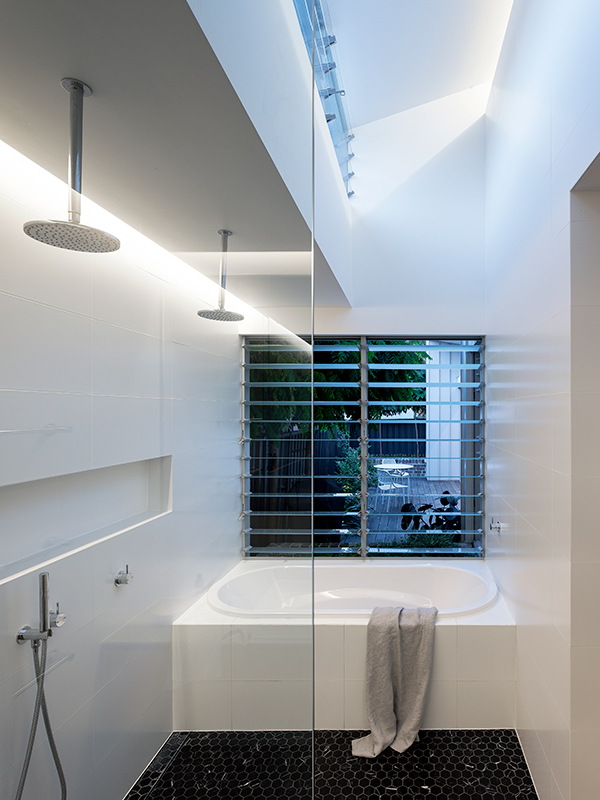CUT AND MORPH HOUSE
APTO & BEST ARCHITECTS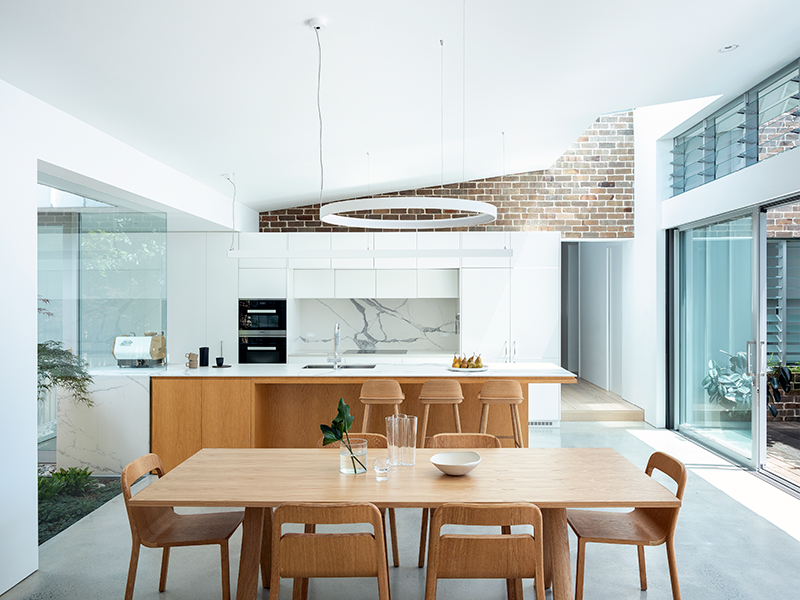
Design: Apto & Best Architects / Photography: Tom Ferguson / A series of courtyards paired with large expanses of glass allows natural light to flow throughout the house. The lighting was designed to be concealed within the architecture using low profile, trimless downlights to provide general illumination throughout the space. Their trimless frame creates a clean and seamless transition between fixture and ceiling. All the lighting fixtures were selected in a white finish to complement the interior colour palette. // Products Featured: Bilton Air Top 850
