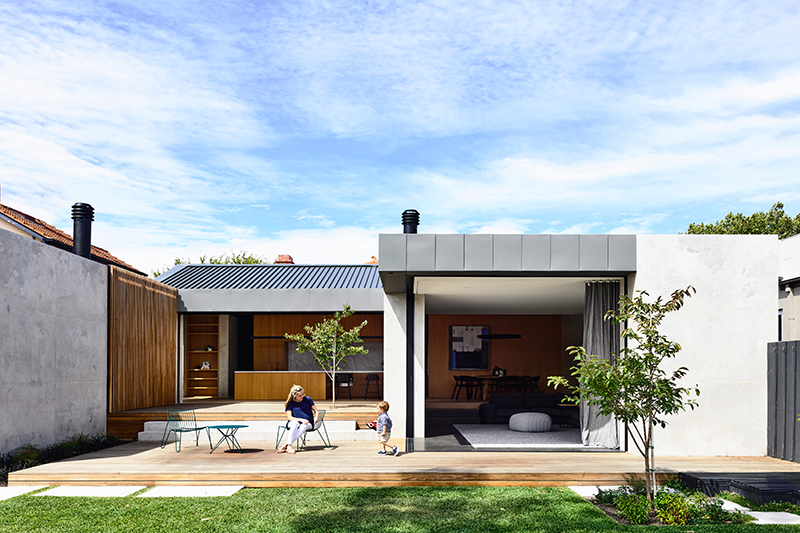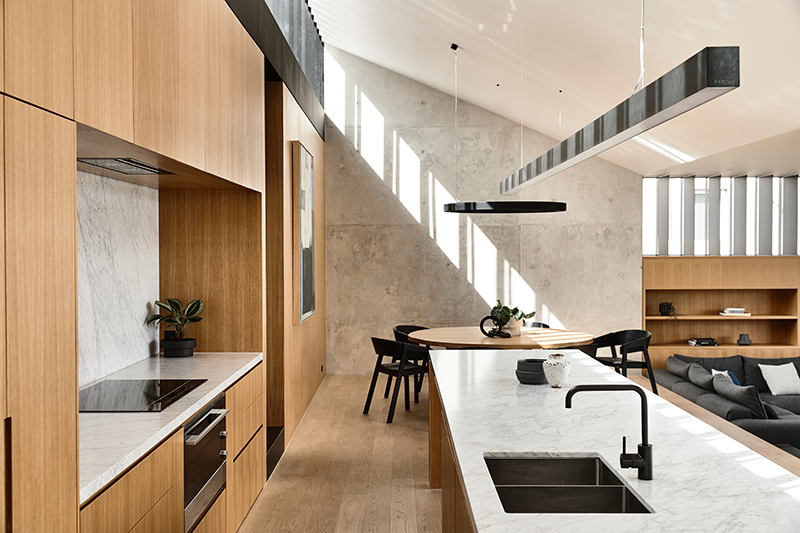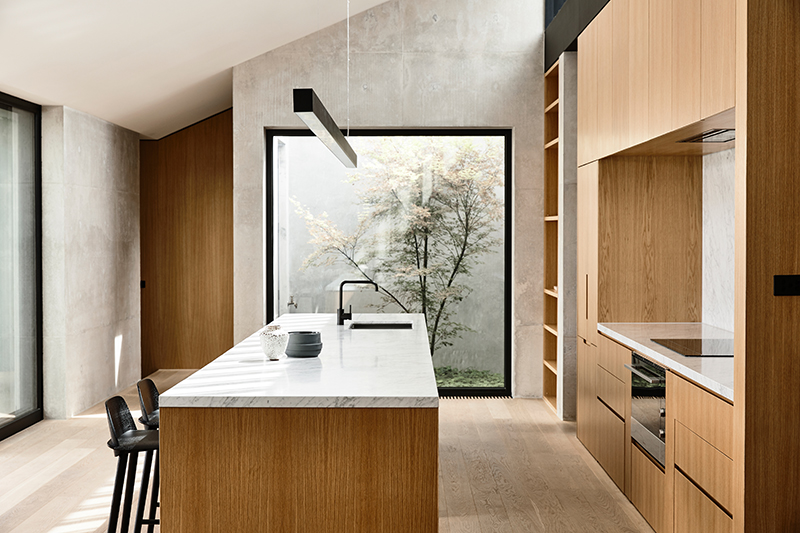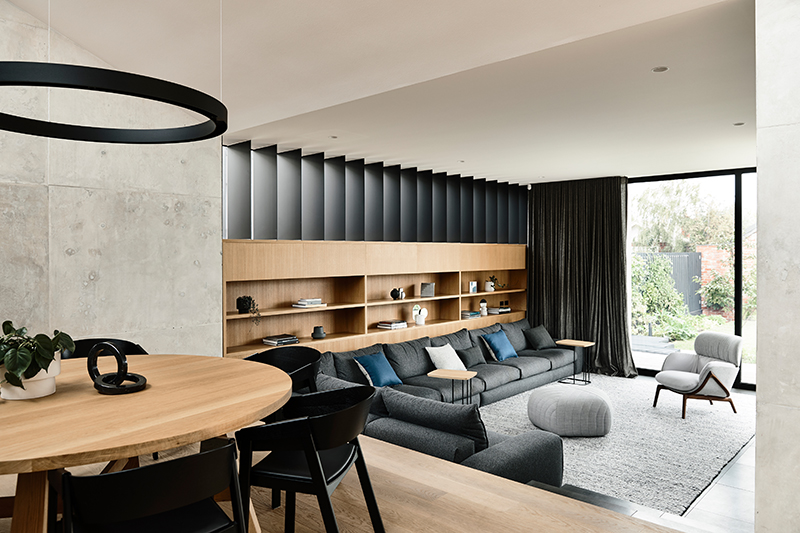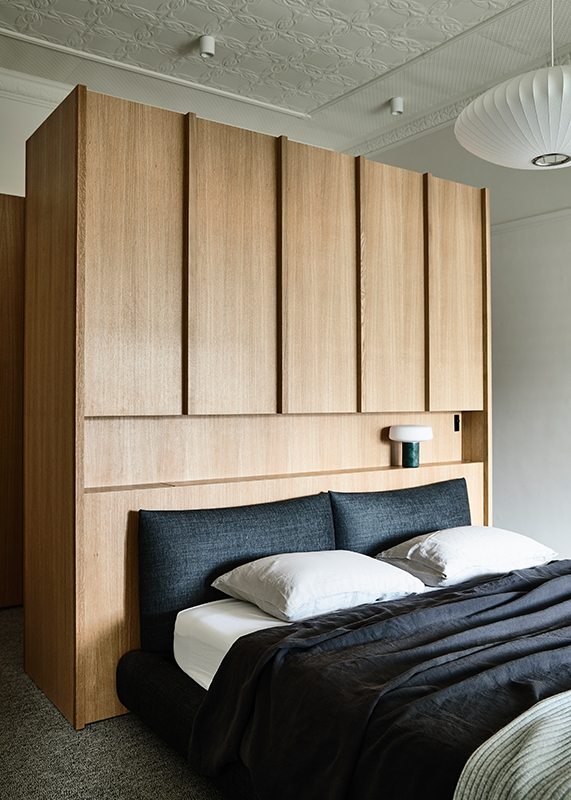PRAHRAN HOUSE
ROB KENNON ARCHITECTS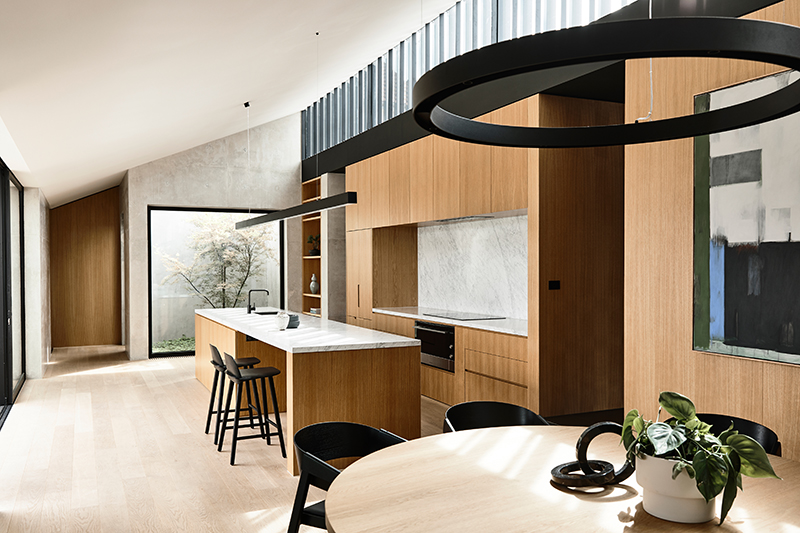
Design: Rob Kennon Architects / Photography: Derek Swalwell / The control of light played an important role in the design of the new addition at the Prahran House. Large glass doors open and recede into wall cavities and eastern facing windows are cleverly fitted with black louvres, which allow natural light to flow throughout the open spaces in a careful and controlled manner. Direct lighting is used in small amounts and only where necessary, single suspended pendants and discreet downlights were used to provide task lighting and pools of light where needed. All fixtures selected complement the contemporary new addition to the home, their metallic composition reflect the industrial aesthetic of the concrete walls, black steel window frames and timber details used throughout. // Products Featured: Inlite Cardan Downlights
