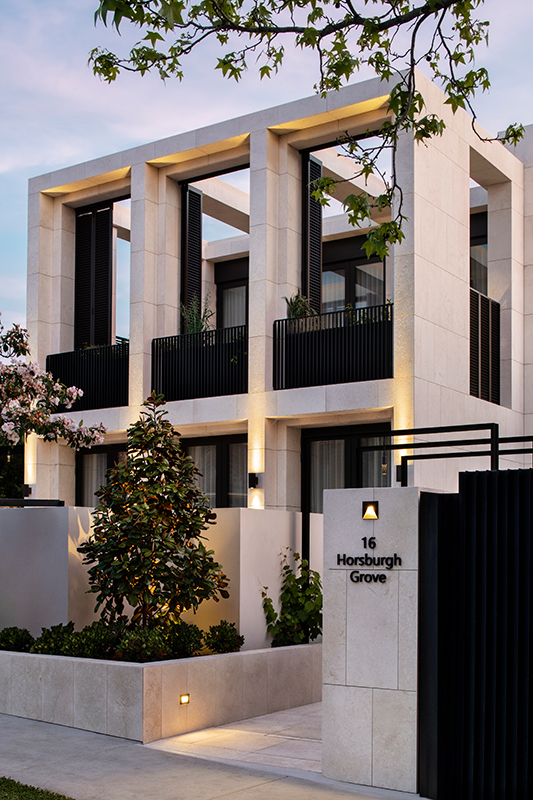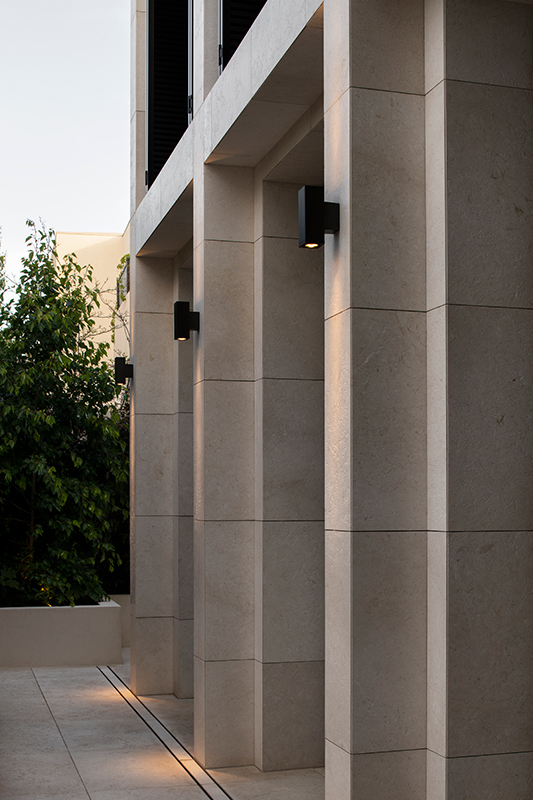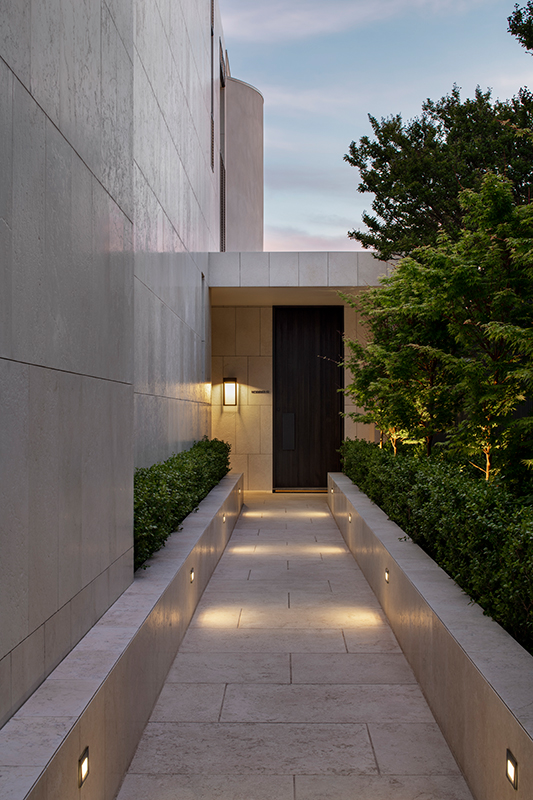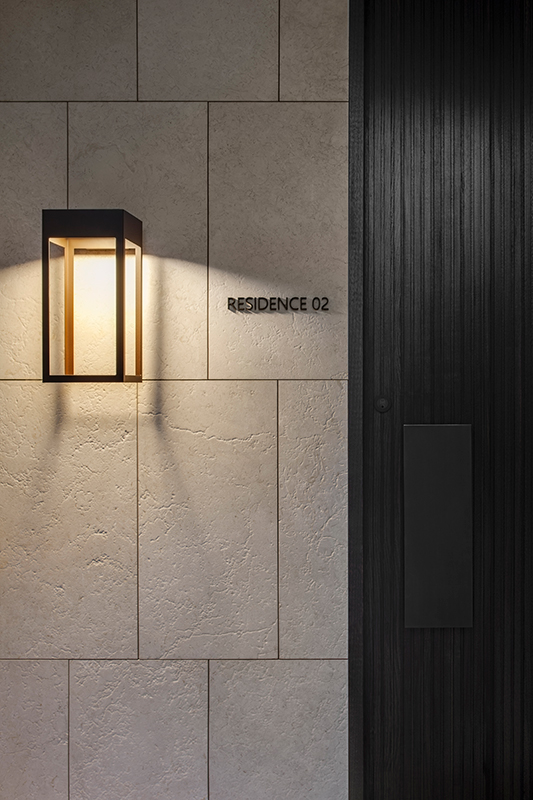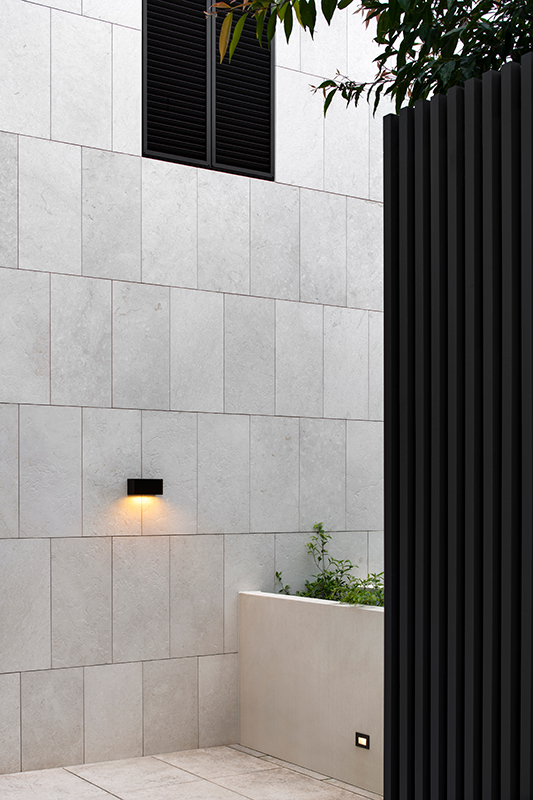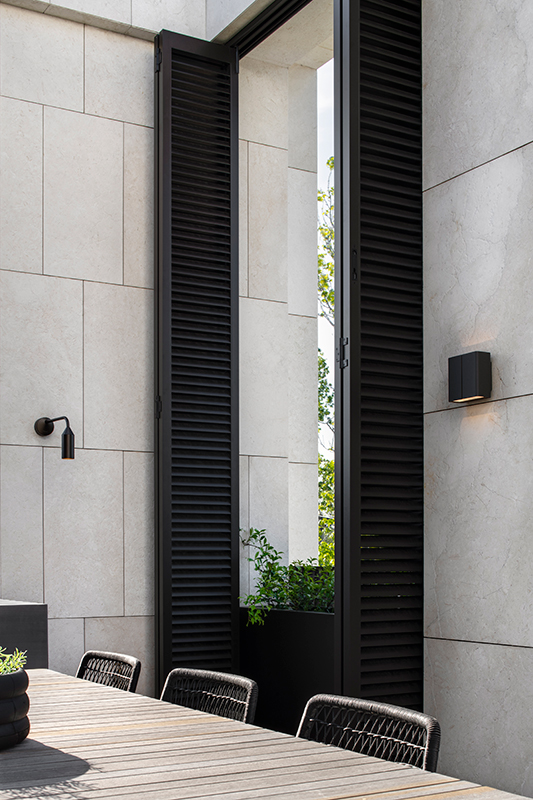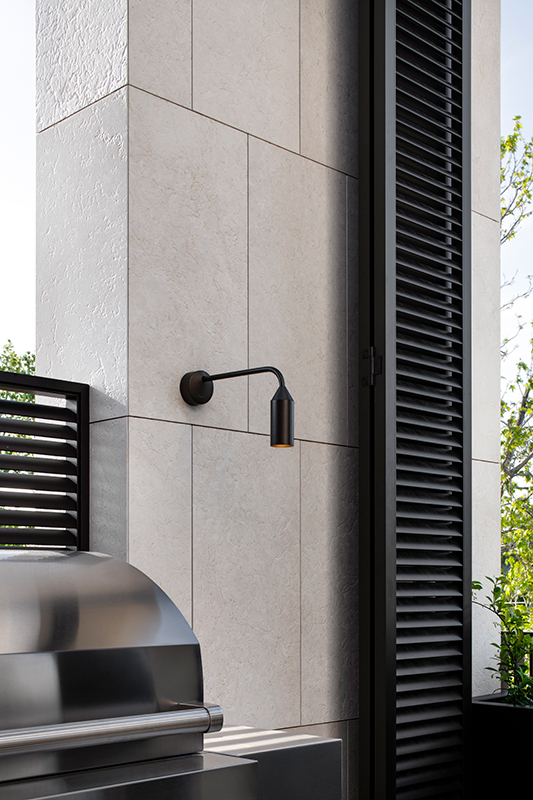ARMADALE RESIDENCE
CONRAD ARCHITECTS / MIM DESIGN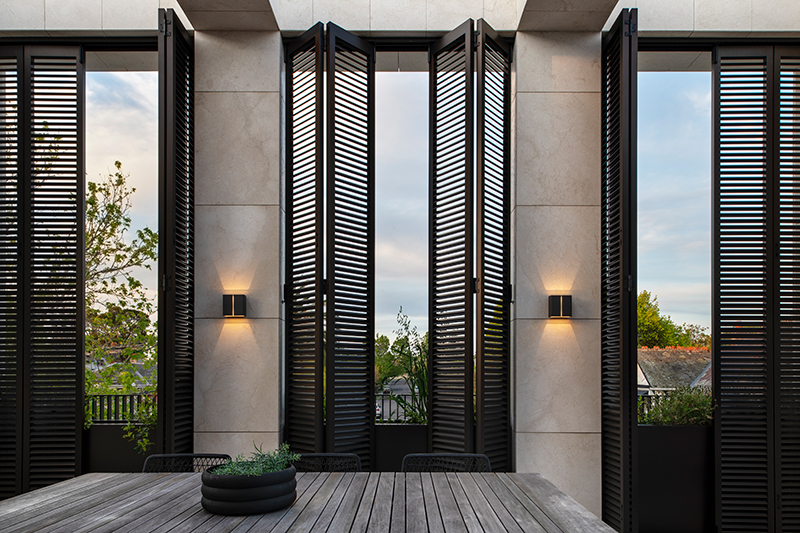
Design: Conrad Architects / Mim Design / Landscape: Paul Bangay / Developer: Balfour Group / Builder: BCG Constructions / Photography: Nicole England / The exterior lighting selection complements the overall grandeur of Armadale Residence. Fixtures with sharp square and rectangular designs were selected, referencing the façade's strong geometric aesthetic. Down-up fixtures were utilised to highlight the colonnades and exterior walls, whilst low profile wall lights illuminate the front entrance pathway. All luminaires are finished in bronze, complementing the bronze details featured throughout the residence's exterior.
